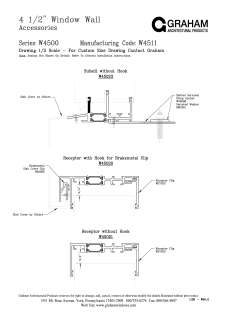W4500 Series Window Wall
Window Wall
Frame Depth (inches) 4.5
Description Factory glazed window and door system for use in high-rise new construction applications.
- Applications
- Commercial
- Energy Performance
- Residential High-Rise
Air Infiltration (cfm/ft2)
0.10
Water Resistance (psf)
12
Design Pressure Positive (psf)
30.8
Uniform Load Structural (psf)
46.2
U-Value
0.19 - 0.37 (Fixed) 0.30 - 0.43 (IS Casement) 0.37 - 0.51 (PO Awning)
CRF
72 (fixed); 70 (operable)
STC
37-38
Notes
The air infiltration and water resistance performance values provided above were achieved in a controlled lab environment. Performance of our products in the field will vary depending on product configurations, installation methods, and ambient conditions. AAMA 502 “Voluntary Specification for Field Testing of Newly Installed Fenestration Products” should be adhered to for testing installed products.

Standard Features
- Operable window and door integrated window wall system factory glazed for optimum quality control
- Aluminum slab covers for seamless continuity
- Anchorage at floor and ceiling slabs
- EPDM dry glazed to accommodate field re-glazing
- Thermal strut technology for superior U-values
Optional Features
- Customizable window configurations
- Dual finish (two-tone color) option
Technical Data
Product Literature
Additional Resources
Specifications
CAD Drawings
W4500 All CAD Files - ZIP File
Thermal Summary
W4500 Thermal Simulations (IS Casement)
W4500 Thermal Simulations (OS Awning)
W4500 Thermal Simulations (Fixed)
Installation Guide
Window Wall Installation Instructions
Accessory Installation Guides
Installation Accessories
CAD Files
Description
AutoCAD
Fixed Int. Glazed Large Cap Jamb; M/F Fixed; PO Awning | M/F PO; Fixed Ext. Glazed / M/F Fixed Ext. Glazed PO Casement
- W45_05.pdf
Drawing Preview

M/F PI; Fixed Int. Glazed Casement | Fixed Int. Glazed Small Cap Jamb | M/F Fixed Int. Glazed; PO Fixed | M/F PO Fixed; Fixed Ext. Glazed
- W45_06.pdf
Drawing Preview

M/F Fixed Ext. Glazed; PI Fixed | M/F PI Fixed; Fixed Int. Glazed | Fixed Int. Glazed Horizontal Intermediate | PO; Fixed Horizontal Intermediate w/Awning
- W45_07.pdf
Drawing Preview

Fixed Ext. Glazed Horiz. Intermediate | PI Fixed Horiz. Intermediate w/ Casement | Fixed; PO Horizontal Intermediate w/Awning | Fixed; PI Horizontal Intermediate w/ Casement
- W45_08.pdf
Drawing Preview

90° Outside Corner Mullion, Fixed/Fixed, Int. Glazed | M/F Fixed/Fixed Int. Glazed
- W45_09.pdf
Drawing Preview











