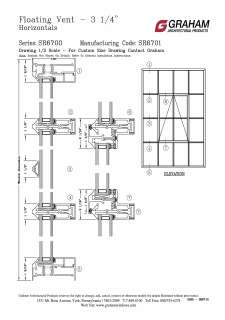SR6700 Series Steel Replica Projected
Projected Window
Frame Depth (inches) 3.25
Description The SR6700 steel replication window is designed to replicate the original steel windows used in many buildings. Available in fixed, projected and casement configurations. The innovative SR6700 Series window features a “floating vent”, large openings and minimal sight lines.
- Applications
- Commercial
- Education
- Historic Replication
- Steel Replica Windows
AAMA Ratings
CW-PG100
CW-PG40 (Fixed w/ Floating Vent 93 x 98)
Test Size (inches)
60 X 36
Air Infiltration (cfm/ft2)
0.01
Water Resistance (psf)
12.11
Design Pressure Positive (psf)
100.25
Uniform Load Structural (psf)
150.38
U-Value
0.43 - 0.51 | 0.37-0.44 (Fixed w/ Floating Vent)
Notes
The air infiltration and water resistance performance values provided above were achieved in a controlled lab environment. Performance of our products in the field will vary depending on product configurations, installation methods, and ambient conditions. AAMA 502 “Voluntary Specification for Field Testing of Newly Installed Fenestration Products” should be adhered to for testing installed products.

Standard Features
- 1-1/8" nominal TDL concave muntins & applied grids, replicates historic steel profiles
- Slim-line integral and fixed-stack mull for minimal sightlines
- Floating vent design with 2" perimeter sight-line
- Stainless steel concealed hinges
- White bronze cam lock hardware
- Overlap of vent to frame for historic replication
- Concave exterior glazing leg
- Out-swing operation only
- Receptor and panning systems available for installation
Optional Features
- Triple grids - simulated TDL muntins in conjunction with true muntins
- Vent limit devices
- Interior screens with wicket doors
- Receptor frame
Related Products
SR6700 Series Steel Replica Casement
Casement WindowFrame Depth (inches) 3.25
Description The SR6700 steel replication window is designed to replicate the original steel windows used in many buildings. Available in fixed, projected and casement configurations. The innovative SR6700 Series window features a “floating vent”, large openings and minimal sight lines.
U-Value0.42 - 0.50
AAMA RatingCW-PG90
Air Infiltration (cfm/ft2)0.03
Water Resistance (psf)12.11
Design Pressure Positive (psf)90.23
Uniform Load Structural (psf)135.34
SR6700 Series Steel Replica Fixed
Fixed WindowFrame Depth (inches) 3.25
Description The SR6700 steel replication window is designed to replicate the original steel windows used in many buildings. Available in fixed, projected and casement configurations. The innovative SR6700 Series window features a “floating vent”, large openings and minimal sight lines.
U-Value0.28 - 0.37
AAMA RatingAW-PG110
Test Size (inches)60 x 99
Air Infiltration (cfm/ft2)0.01
Water Resistance (psf)12.11
Design Pressure Positive (psf)110.28
Technical Data
Product Literature
Additional Resources
Specifications
SR6700_Projected_CW-PG100_AAMA_6_2021
Thermal Summary
SR6700 (Floating Vent) Thermal Simulation Summary
SR6700 (Vent Only) Thermal Simulation Summary
CAD Drawings
SR6700 All CAD Files - ZIP File
Accessories
Accessory Installation Guides
Installation Accessories
CAD Files
Description
AutoCAD
Floating Vent Horizontal cross-section (Concave Profile Option)
- SR67_01_0225.pdf
Drawing Preview

Floating Vent Horizontal cross-section (Beveled Profile Option)
- SR67B_01_0323.pdf
Drawing Preview

Floating Vent Horizontal cross-section ("T" Profile Option)
- SR67T_01_0323.pdf
Drawing Preview

Floating Vent Vertical cross-section (Concave Profile Option)
- SR67_02_0323.pdf
Drawing Preview

Floating Vent Vertical cross-section (Beveled Profile Option)
- SR67B_02_0323.pdf
Drawing Preview

Floating Vent Vertical cross-section ("T" Profile Option)
- SR67T_02_0323.pdf
Drawing Preview

Perimeter Vent Horizontals (Beveled Profile Option)
- SR67B_04_0323.pdf
Drawing Preview

Full Width Vent Horizontals (Beveled Profile Option)
- SR67B_06_0323.pdf
Drawing Preview

Grid & Muntin Options Simulated Vent (Concave Profile Option)
- SR67_10SV_0923.pdf
Drawing Preview

Grid & Muntin Options Simulated Vent (Beveled Profile Option)
- SR67B_10SV_0923.pdf
Drawing Preview














